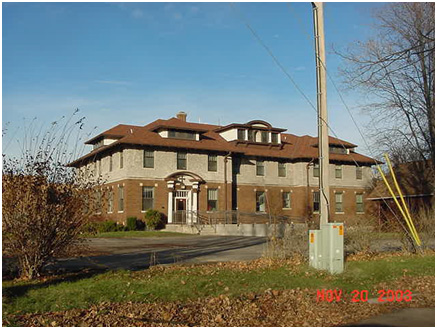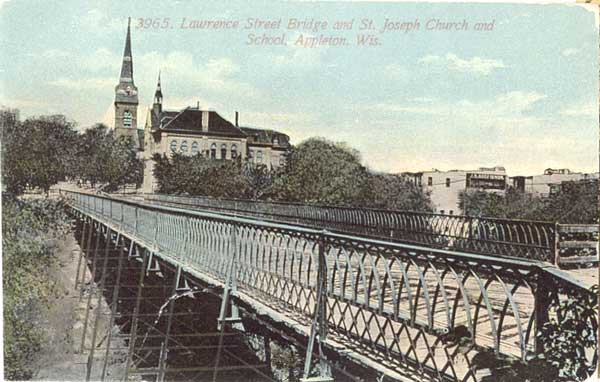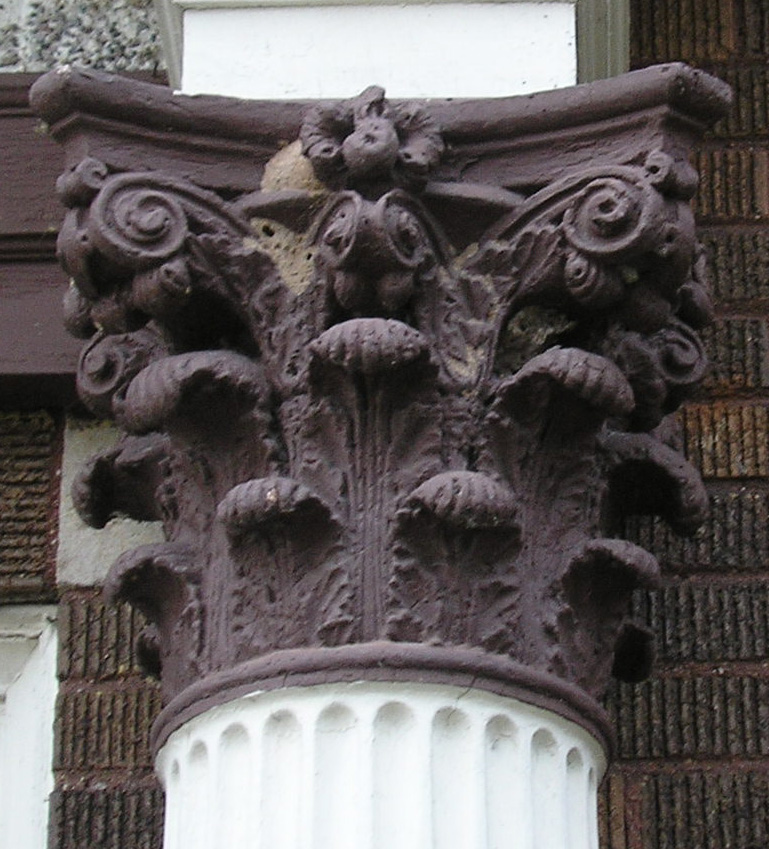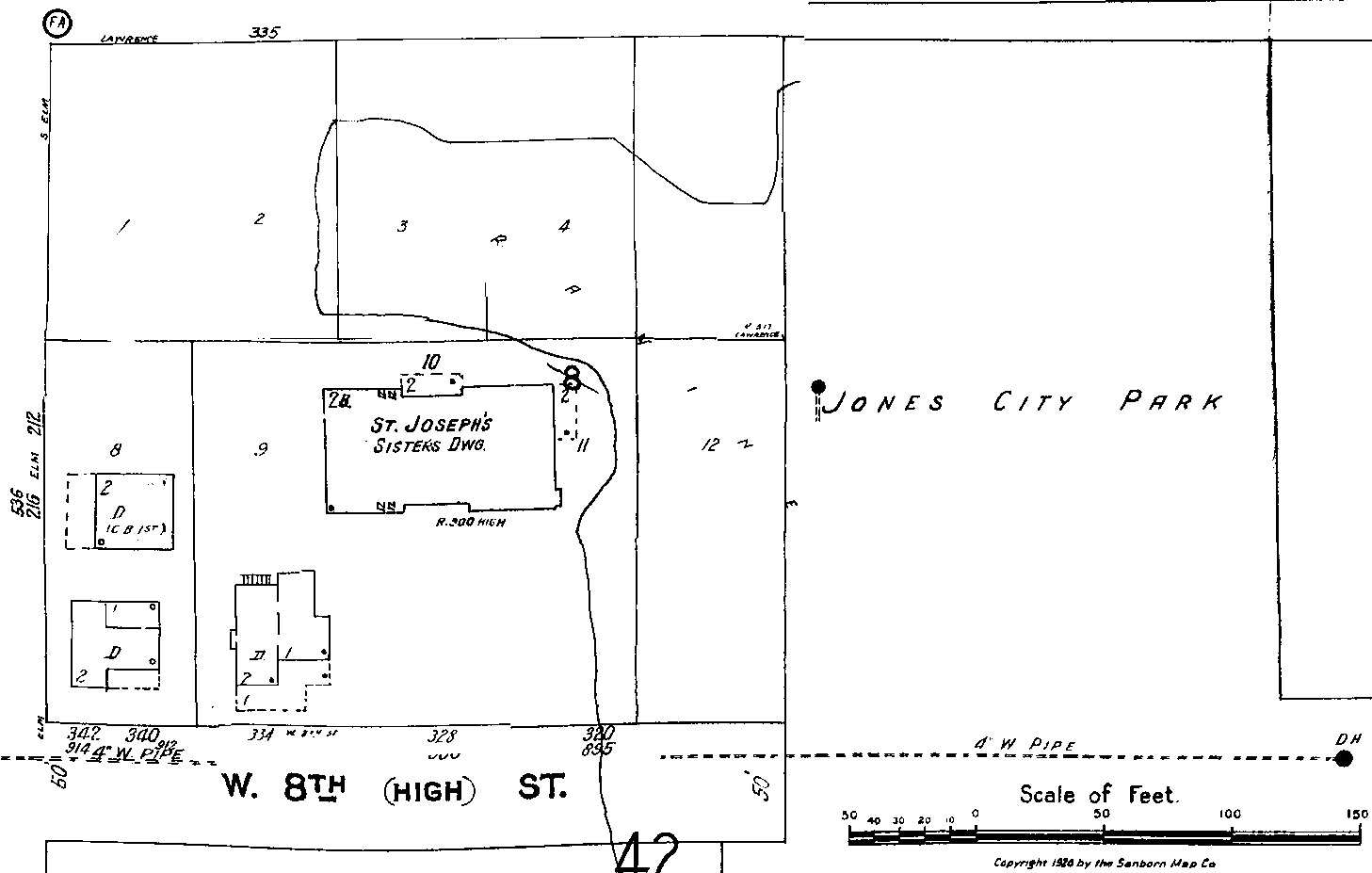 Before 1925, the continuation of W. Eighth St. east of S. Elm was known as High St. This block had six single and multi-family residences in 1925. Now the only remaining building not appearing in the 1925 directory is the "sisters' residence" for St. Joseph Catholic school.
Before 1925, the continuation of W. Eighth St. east of S. Elm was known as High St. This block had six single and multi-family residences in 1925. Now the only remaining building not appearing in the 1925 directory is the "sisters' residence" for St. Joseph Catholic school.
In 1922 the Appleton Post-Crescent reported that plans for a ninth grade at St. Joseph school had to be abandoned due to lack of space. The hope was within the year living quarters for the sisters could be obtained thereby freeing up their rooms for classroom space. Earlier that year the ravine between St. Joseph hall and the school building was filled in using the earth removed for the basements of the Wichmann Furniture building under construction and the new sisters' residence.
In May of 1923 the Post-Crescent ran a story about bids going out for the $55,000 building for the sisters. "The building will face High-st. and its greatest length will be 35 feet and greatest width 50 feet. It will be constructed of brick with asbestos roof and will have accommodations for 24 sisters. Including the basement which will be practically above ground, especially on the east side, the structure will be three stories high. The kitchen, dining room, laundry, drying room and boiler room will be located in the basement. The first floor plans call for parlors, music room, chapel and guest room. The second floor will be occupied by 20 bedrooms."
By early 1924 Appleton architect Edward A. Wettengel had been chosen to design the building. The Hoffman Construction Company was awarded the building contract, plumbing went to the Wenzel Brothers, the W. S. Patterson and Company got the heating contract and the electric contract went to the Landgstadt Electric Company.


Detail from the front entrance

 "The house is to be of brick and stucco construction with the entrance facing High -st. The property is north of the residence of A. Peerenboom at 900 High-st... There will be several porches that will overlook Jones Park." The 1926 Sanborn fire insurance map shown here indicates the Peerenboom home no longer in existence but the homes of John H. Langenberg (340 W. Eighth or 912 High-st.), Herman J. Kamps and Charles Colle (334 W. Eighth or 904 High-st.) still stood.
"The house is to be of brick and stucco construction with the entrance facing High -st. The property is north of the residence of A. Peerenboom at 900 High-st... There will be several porches that will overlook Jones Park." The 1926 Sanborn fire insurance map shown here indicates the Peerenboom home no longer in existence but the homes of John H. Langenberg (340 W. Eighth or 912 High-st.), Herman J. Kamps and Charles Colle (334 W. Eighth or 904 High-st.) still stood.